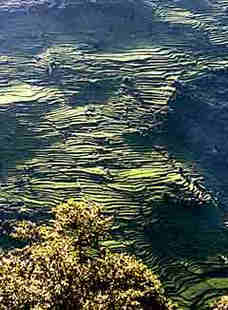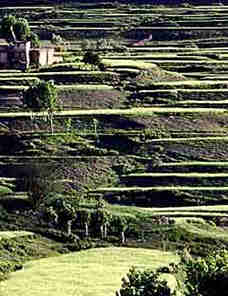METROPOLIS TO MATRIPOLIS
Sketching a vision of empowerment through solar
energy
by David Dobereiner, Architect
Environmentalists are aware of the damage inflicted on people and the environment by our globalized corporate culture. Some have even been driven to a neo-Luddite rejection of all mechanical devices and processes, regardless of how, why, by whom and for whom they are used. But not all applications of the machine model are evil, and not all aspects of nature are benign.
Technological advance in itself is good in so far as it frees people from the necessity to perform meaningless tasks. The trouble is, we are enmeshed in an economic system where that rarely happens.
Suppose the socioeconomic structure was deconstructed in such a way that people were left really free to do whatever they wanted to do for the fulfilment of their own powers, creative urges, whatever contributed to their growth? Can we imagine a world where this would be true — a world of radical freedom where no coercion or repression would exist — not even economic coercion?
Visualize: human society living at peace with itself and organically integrated with the other life forms in some kind of fugitive equilibrium. Visualize this as the theater of life where the human actors play all day the roles they have written for themselves — growing each day in the fulfilment of their own unique powers. Literally, this would be a place in the sun.
This theater would have clearly defined boundaries and would be an autonomous political unit big enough to avoid the personal intrusions and surveillance of the village and small enough that its self government could take place by face to face democracy unfiltered by representation. Every theater has a stage for its actors, terraced seating for an audience, and a backstage area with all kinds of props, mechanical and electrical aids and backup resources; in short, a structure — an infrastructure. This 'back of house' part would be the inheritor of everything we include in the Gross National Product except, now, the Gross International Product (though I doubt if there would still be nations at that point in time). It would be fully automated, globally networked, self managed, self evolving, self repairing and completely uninhabited. It would be the perfected mega machine whose contact with the organic world would be limited to the millions of individual work and play stations that would be plugged into it at the interface with the theaters of life. The other interface would be towards the sky, where solar and other plentiful sources of clean power would be introduced into the system. It would be unseen, unheard and generally not understood by human society, yet humanity would completely control its operation.
Everyone from janitor to CEO would have long since been replaced by robots.
We already have efficient global networks like the internet, the telephone service and the postal service. In this future projection, production and distribution of goods and services would also be internationalized and networked. The combined system would generate, process and deliver goods, services and information to and between the individuals living in the communes. The present trend toward privatization of public utilities is not sustainable. Rather, private corporations will need to turn into non profit public utilities in order to survive full automation. This is so because the system will slowly starve itself of the consumers that are its life blood as its struggles to replace human producers with machines.
What kind of architectural forms would emerge from this marriage of the local habitat with its global artificial back up? What kind of urban tissue?
If we consider a section of ideally flat prairie landscape it is obvious that it receives all the sunlight available over every square foot of its surface. The availability varies with time of day, time of year, weather and latitude. If we place a building on this site there is a loss of land area exposed to sunlight, proportional to its footprint and its shadow. But if we think of the skin of this building as a potential solar collection surface the loss of solar reception is compensated to a certain degree. The degree of compensation depends on the form of the building. A high rise 'bar' building oriented the wrong way could place nearly 50% of its surface permanently in shade and would cast shadows of the same order of size. By contrast, a pyramid, regardless of its orientation and proportions receives solar rays on all exposed surfaces to a greater or lesser degree. Since these surfaces add up to more than the area of its base and since the shadows cast are negligible our building does not reduce the amount of sunlight received at all. Moreover, if we consider the pyramid as a natural light receptor (adding diffuse sky radiation to direct sunlight) then it comprises a volume that has more illuminated surfaces than the land it is built on, while still casting no significant shadow. In other words, built form, correctly configured, can absorb more photons than the land it occupies.
NEXT >>

